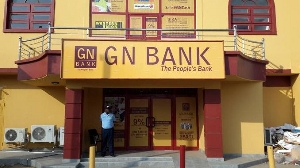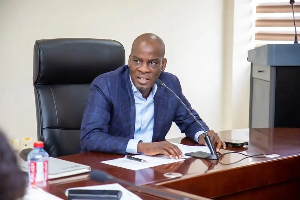The office of President John Dramani Mahama is desperately trying to distance the former President from the questionable circumstances surrounding the building of a guest house in his hometown, Bole, in the Northern region.
The former President’s spokesperson, Joyce Bawa Mogtari, seeking to counter the revelation made by the Chief Executive Officer of Cocobod, claimed, “The guest house in question, the Cocoa Research Institute of Ghana Research Station Guest House, has been in existence since 1975, and could not possibly have been constructed during the tenure of President Mahama.”
But available information with concrete evidence indicates that the Guest house in question was awarded on contract on January 18, 2016 and completed on September 30, same year.
A statement from the Special Assistant to the Cocobod CEO, Fiifi Boafo, explained that apart from Cocobod renovating the old facility, it put up two brand new facilities, Executive Guest House Wing and Driver’s Quarters.
“Hitherto refurbishing the old facility, Cocoa Research Institute of Ghana did not have the two additional facilities so the response by the former President begs the question. Both facilities could not have been built in 1970,” he said in a statement.
“Indeed the building materials give former President Mahama away and we least expected such a response from the high office of the former First Gentleman of the land,” Mr Boafo said.
As a result of the attempt by the former President to deny the allegations, Mr Boafo said it had no option but to put out the details of the components of the two new buildings and other external works.
With the new executive Guest House wing, he explained that the scope of work for the new executive wing included the construction of 5 Bedroom building with each room ensuite,2 ensuite bedrooms on the ground floor and 3 other rooms on the first floor.
Others were a main reception, Living Area, Bar, Dining Area, Kitchen with store and pantry, Kitchen yard with floors finished with porcelain tiles as well as tiled bathroom and kitchen.
With regards to the drivers quarters, Mr Boafo mentioned that it contained a 4 Bedroom building with each room ensuite, Laundry with store, Kitchen with store, Lounge/ Living Area with porcelain furnished tiles.
It also included a tiled bathroom and kitchen and a ground floor ceiling.
“Ground floor Ceiling is plastered and painted with P.O.P. ceiling cornices. First Floor Ceiling is painted plaster board with P.O.P. ceiling cornices,” he said in the statement.
General News of Sunday, 5 November 2017
Source: thestatesmanonline.com
Mahama hot over 'Bole COCOBOD mansion'
Entertainment












